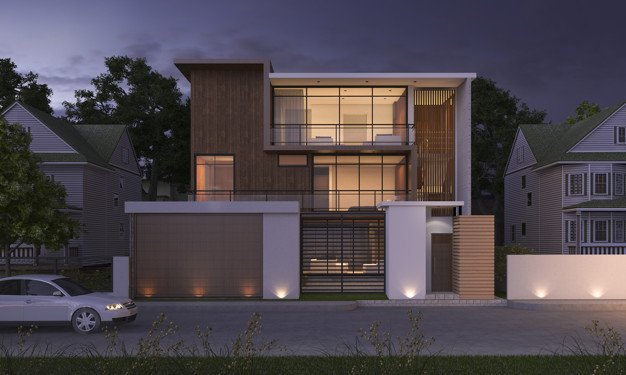The Art of Smart Construction of Budget Houses
Almost all professionals dream of owning a house someday. The pressure of doing that increases with one’s age, earning potential, and changes in lifestyle patterns. However, given that people on average spend 30% of their incomes renting houses in Dar es salaam, for many, this is not an easy goal to achieve.
As a result, it is not uncommon to find people building their houses for over a decade. In that time their capital is sunk and depreciating. These aspiring homeowners are waiting for the industry to devise an efficient process for them to acquire homes in the most desirable way, e.g. through provision of affordable mortgages, but, at the moment, they have to continue building houses the old-fashioned way.
One of the biggest trends in the properties sector is the development of low-cost living space for urban dwellers. This follows the soaring of both land and apartment prices in urban centres. Given the adopted strategies, one may save up to 30% of the construction cost for the same space and functionality. In a place like Tanzania where construction practices are quite static, being informed about these strategies can save you a lot of money.
Here are my five tips for building cheaply and smartly:
Optimise Footprint. The cost of building a house in Tanzania is usually between 500,000 to 1,500,000 per square metre, depending on quality and location. Therefore, the bigger the area of your floor plan, the higher the cost.
To minimise footprint, space usage must be planned very carefully. One of the main techniques is to use an open plan living – where the same space serves as a living room, a dining room, and a kitchen (in some cases – for bachelors’ suites – even a bedroom or a foldaway bed can be included). By discarding pointless partitions, space is used more efficiently by serving multiple purposes. This will minimise dead spaces such as corridors. Having a 1.2m x 10m corridor that is going nowhere is a waste of money – just reject such designs. There are many ideas here – such as using raising one’s ceiling to extend one’s living space or for storage. Work with your designers to achieve such goals.
Use Appropriate Materials. So, you are building a one-storey high building using a framed structure and your contractor insists that you should use 6-inches blocks for partitions everywhere? Well, unless you are preparing for an apocalyptic war – that’s just a waste of money. Why not use 4-inches blocks instead for non-load bearing walls? Or you can even use prefabricated panels – it will be even cheaper. Moreover, when it comes to electric installations and plumbing, go for superior grades. Being cheap here tends to cost more later.
Labour Cost. Labour cost for a normal house averages between 25% to 35% of the total cost. That’s quite significant. So, if it is not effectively managed the cost will be on the higher side of the estimates, or more.
The trick is to estimate your cost from the outset. When it comes to labour charges, some fundis don’t follow any rule book. So, if you don’t like incessant haggling, do your homework. Pay someone to do that for you – it’s worth it. Moreover, avoid contractors if possible – they will add up to 30% of your total cost. Get a good site supervisor instead, and work with him closely. Furthermore, lay your conduits and wall installations before plastering, you will save money and your finishing will look more polished afterwards. Finally, use options that reduce labour cost. E.g. prefabricated panels. Whereas building materials can be quite limited depending on the locality, be vigilant and you might find something that works for your purpose.
Develop your landscape. Embrace the outdoor life – it’s cheaper to extend the indoor with the outdoor. So, maximise your living space by developing that courtyard and that garden. Go for lots of green shades to create a natural ambiance with a cooler micro-climate. Minimise pavement blocks – they are so unimaginative. Plant a vegetable garden. Always a plus.
Living in a gated community, Space sharing, Use roof for storage, Enough natural light – airflow – headroom.
Bonus Point: Try shipping containers. This trend is yet to catch up in this part of the world but there are outstanding designs out there based on containers. It’s your life, your money. Be creative – why should you follow what others do? A 40ft shipping container will cost around 5m and provides about 30sqm of space. Two creatively stacked containers can even triple the area.
A final thought: minimalist building design doesn’t mean living in a plain and ugly space. There are truly classy work out there. So, experiment and save money. But don’t forget to live big. Even in tiny spaces.
If you need specific help, or have comments you can check us through Email address : graciehz123@gmail.com.
I would like to hear from you. Cheers.
Writer’s name: Grace Shilla Makakala



